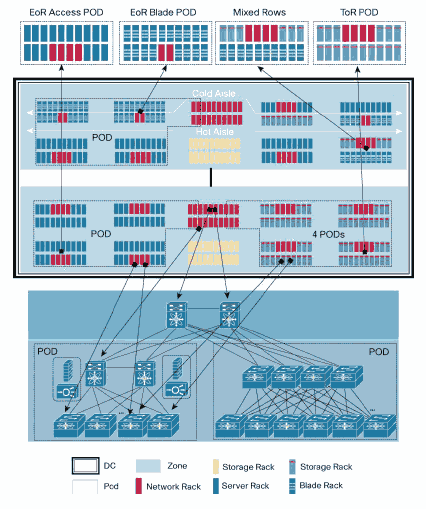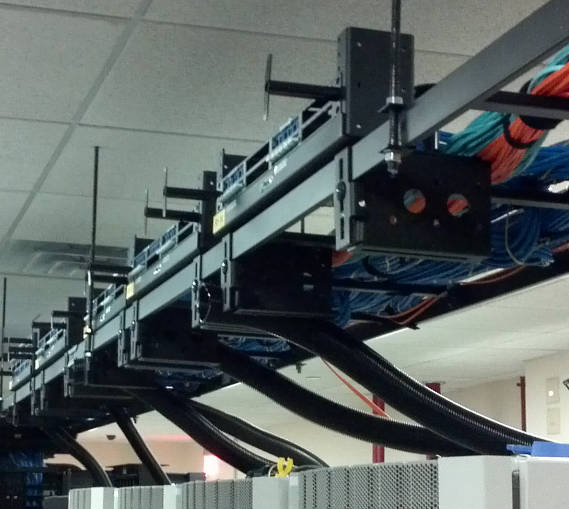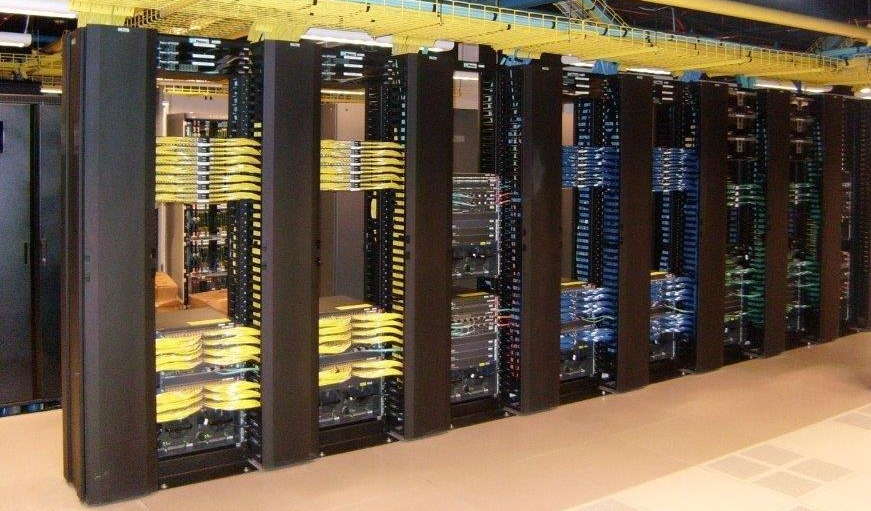Stress-Free Data Cabling Design & Installation
Our Focus
Inspirica IT Data Center Cabling Architectural services provides a careful analysis of data center IT key design criteria to determine the best approaches to take regarding cabling design.

Effective Cable Architecture Design results in:
Access layer flexibility
Capacity and service scalability
High availability and fabric stability
Consistency
Easy operations and management
A simple, deterministic topology
Quality Cable Architecture Design requires consideration for:

Data Center Design
Discovery process to properly determine the specification and requirements of this project. Areas of research will include determining the following:
Written Specification

Written Specifications for the following sections of a typical Division 17 of an AIA (American Institute of Architects) formatted Contract. All drafts will be complete related to the technical design, manufacturer’s requirements and EIA/TIA/BICSI standards pertaining to the telecommunications aspects of the project including:
Drawings

Inspirica IT engineers will submit all prints and written documents in electronic format.
The following prints are typical of a complete set:
Floor Telecommunication Detail – This print will show drop designations for each type of telecommunications outlet required.
General Notes & Symbol List – This print will have general notes regarding specific conditions and stipulations of the installation and will also show a legend for telecommunications symbols used on prints.
Wall Plate Configurations – This print will show all variations of wall plate configurations as references by the telecommunications symbols.
Riser Drawing – This print will represent the riser requirements for voice and data between floors and will show pathways, cable types and appropriate sizing.
MC (Main Cross-Connect) – This print will be the layout of the MC room. The print will show racks/cabinets positioning, any cable support necessary such as ladder racking, any wall boards to be installed and riser entrance points.
ER (Equipment Room) – This print will be the layout of the ER room. The print will show racks/cabinets positioning, any cable support necessary such as ladder racking, any wall boards to be installed and riser entrance points.
Rack/Cabinet Elevations – This print will show elevation details for the general layout of the racks/cabinets as pertaining to the telecommunications needs of this project.
Typically, our fee as a data cabling company includes all travel and labor required for the successful completion of your company’s project.
Inspirica IT’ Data Center Cabling Architecture Design Service provides quality assessments, if current facilities exist, and new cabling design services to support data center build-out. These services fall within the fifth phase of the Inspirica IT data center project process.

